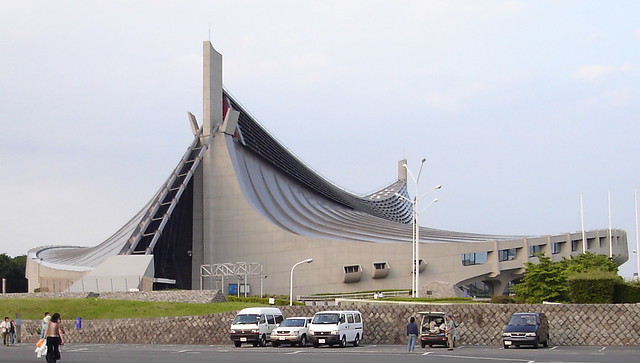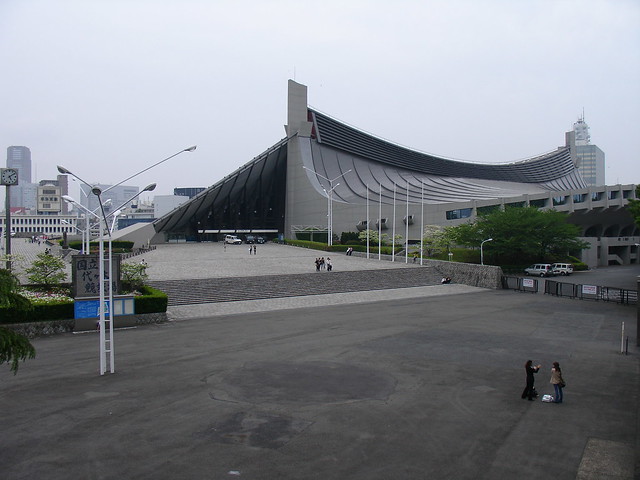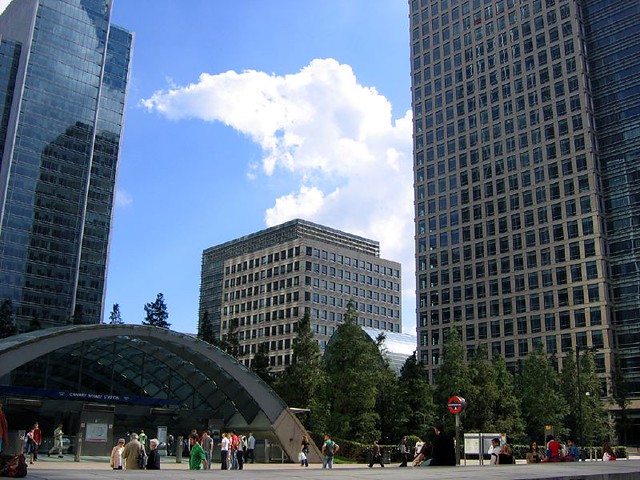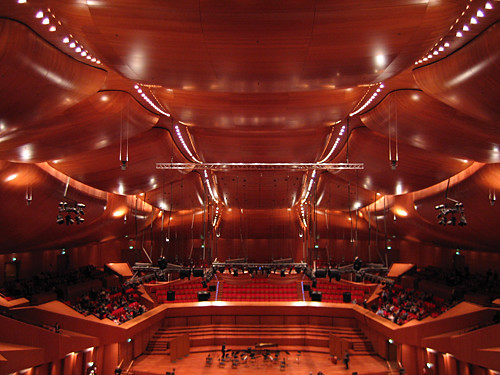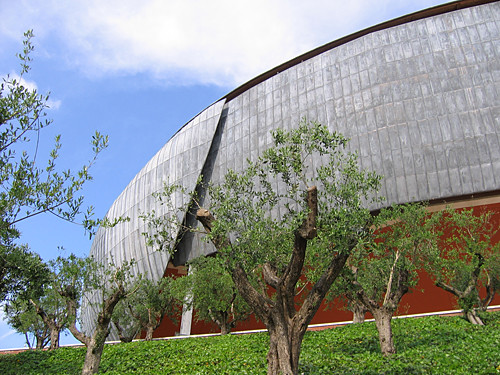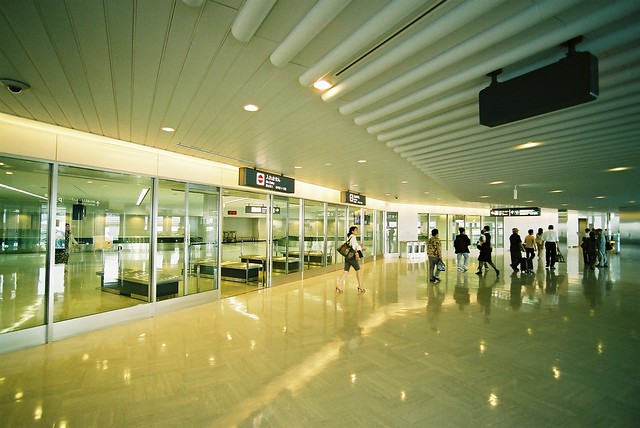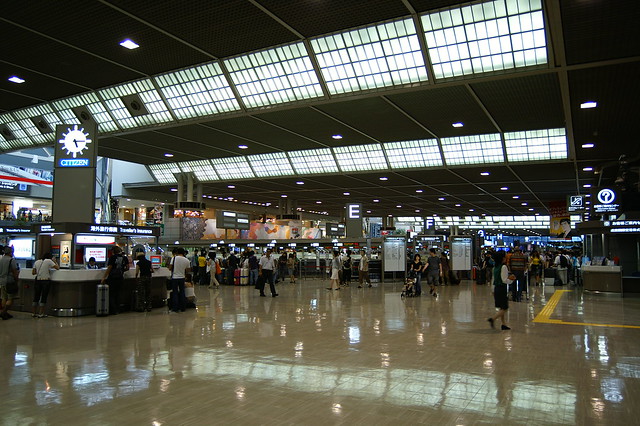
^roryrory- flickr/cc license
This pedestrian bridge designed by IBA connects Spoorenburg and Java-eiland's Borneo quarter of the ‘Oostelijk Havengebied’ in Amsterdam. It was completed in 2000.
This modern take on Amsterdam's famous canal bridges takes four horizontal planes and curves them in different ways to imply movement that is diverse, but moving in the same direction. The wood path provides an experience in context with the docks, but the red suspension steel indicates a significant and modern experience.
Video
More Info

^roryrory- flickr/cc license
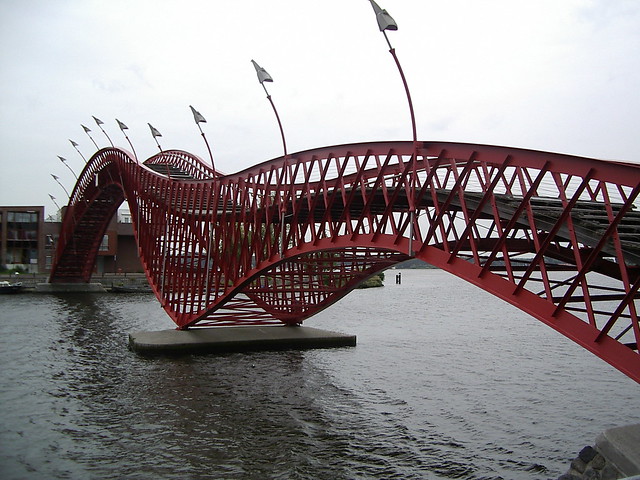
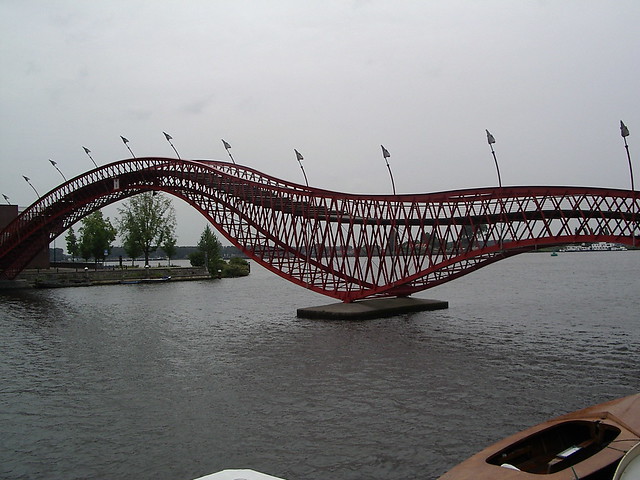
^keela84- flickr/cc license

^morisius cosmonaut- flickr/cc license






