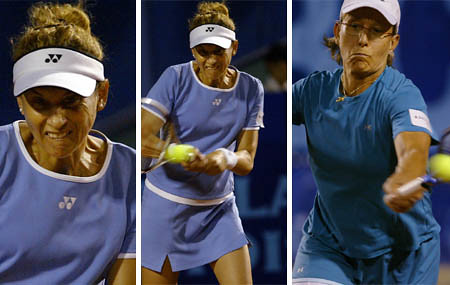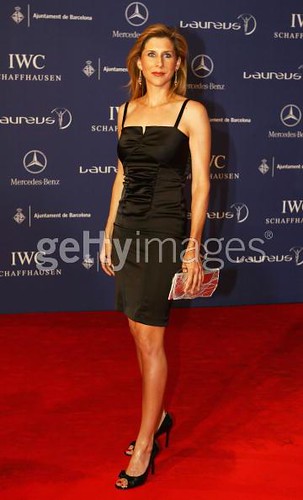 a s roma team
a s roma teamMinggu, 31 Januari 2010
Barajas Airport Terminal 4, Madrid Spain

Richard Rogers and Antonio Lamela designed the T4 of the Madrid-Barajas Airport in Spain, completed in 2004. It won the 2006 Sterling Prize.
Rogers placed a flowing canopy atop parallel circulation systems, supported by twin diverging columns. Light and transparency punch through the hill-like roof structure.
Transitions between spaces are considered as if a person changes time zones gingerly on a travel, with repeated structure and spaces as the visitor goes through the building from flight to flight. The subtle change in colors punctuate this change.
Change in the vertical sense is also very apparent, as brutal concrete gives way to lifting and floating glass. Ever the utilitarian, Rogers carefully places the mechancial and structure away from the people but always in view, flexible and always changing.
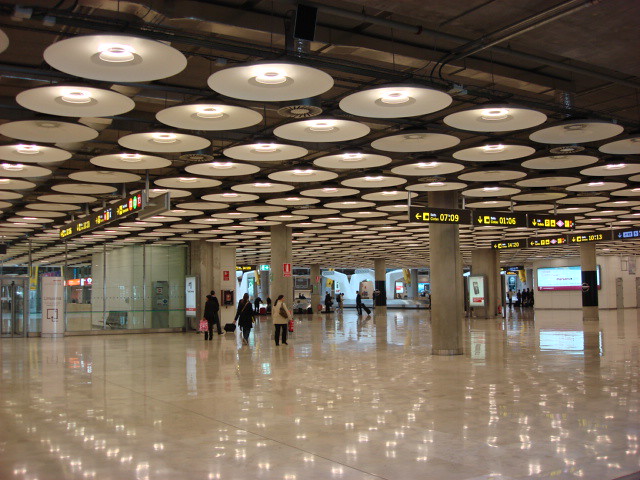

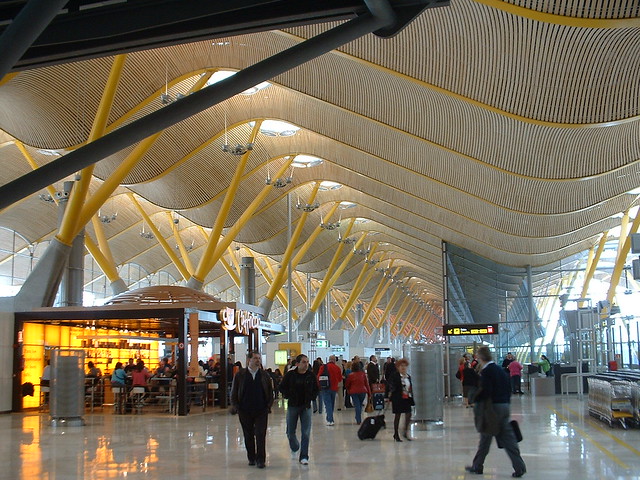
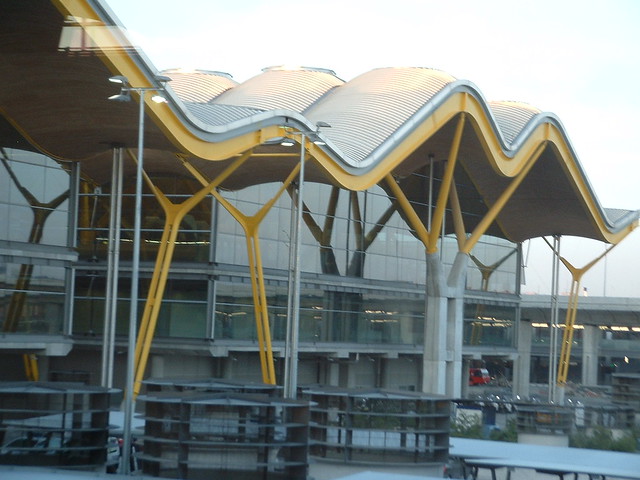





Museum of Fruit, Yamanashi Japan
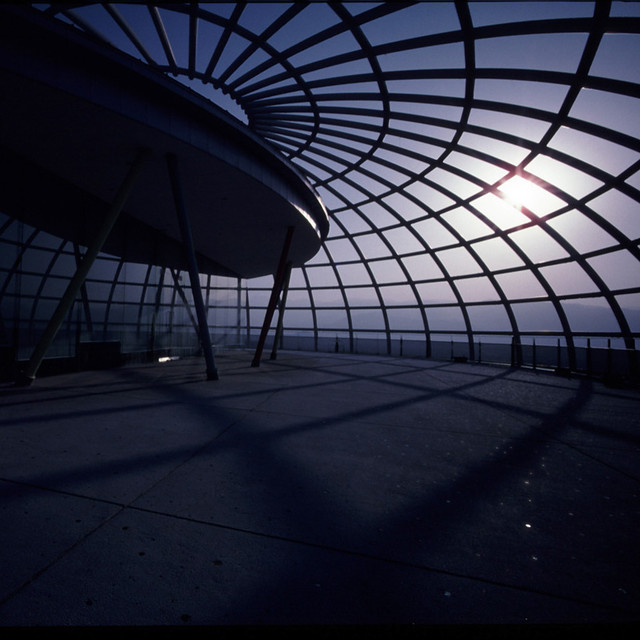
Itsuko Hasegawa 長谷川逸子 designed the Fruit Museum in the Yamanashi Prefecture near Mount Fuji in Japan, completed in 1997. The three shell-shaped buildings symbolize the "fruits" of spiritual sensuality, intelligence and lust.
As an expression of contextual ecology, white light shines through screened structure in a paradisaical greenhouse. Arup did the engineering for this project, quite a feat of curved exoskeleton structure.
In a general sense, the buildings are trees producing fruits of creativity in the visitors who themselves will spread a sensitivity to our frail environment, and hopefully produce green buildings themselves.
Book , More Info


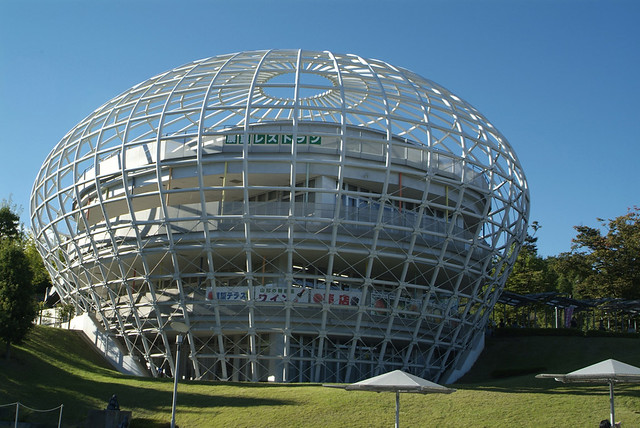

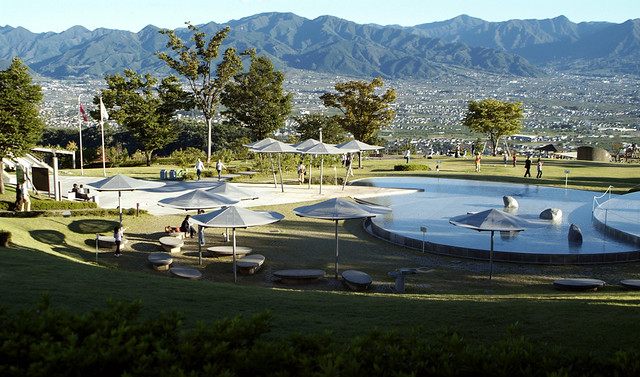

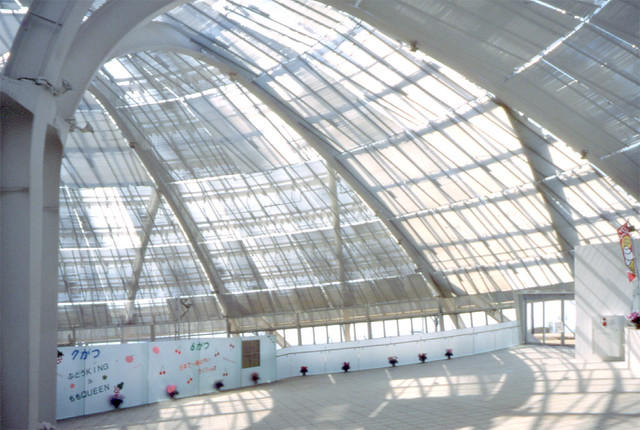

Sabtu, 30 Januari 2010
Channel 4 Television Headquarters, London UK
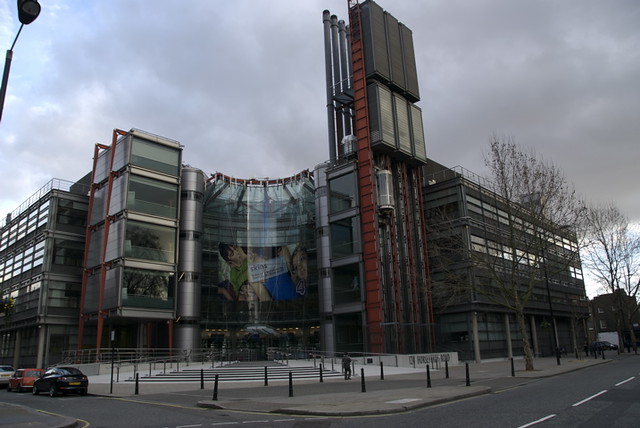
Richard Rogers designed the headquarters for London Channel 4 building, completed in 1994. A triumph of daylighting, this project uses a variety of prefabricated elements and materials that come together in the same way as a classic central garden square. Studio and network facilities are arranged alongside residential complexes.
Technological innovations allow light to penetrate deep into spaces, carefully crafted according to the programs of the spaces. Vertical circulation elements are particularly celebrated, including exterior lifts and interior stairways. Heavy concrete makes a circular "lanter" lobby feel cool and secure, while the rooftop garden has wood planking that feels like a sky-top garden.
More Images , More Info and Images
Video: Exterior in winter
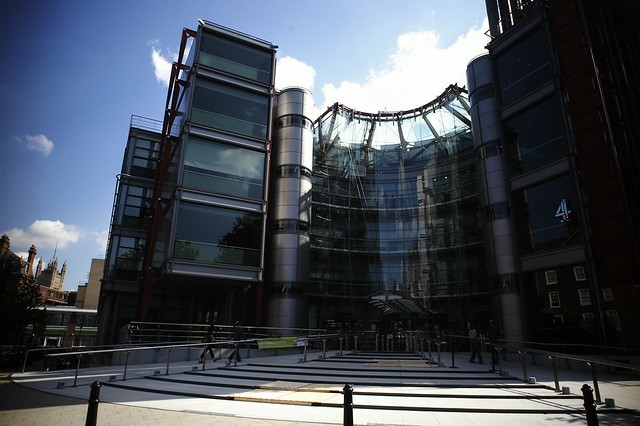
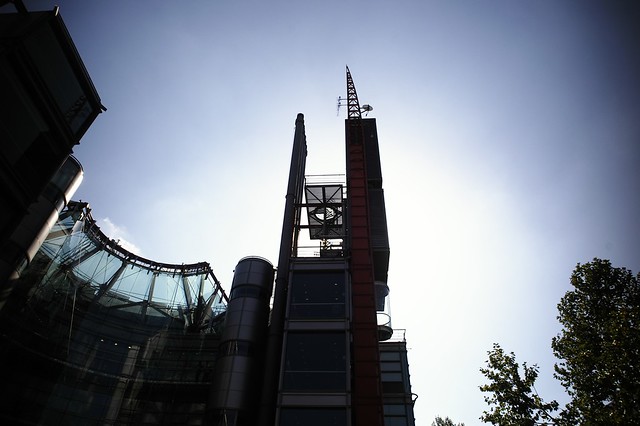

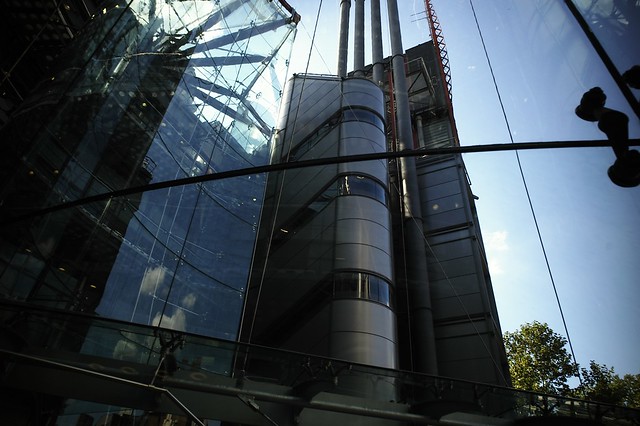
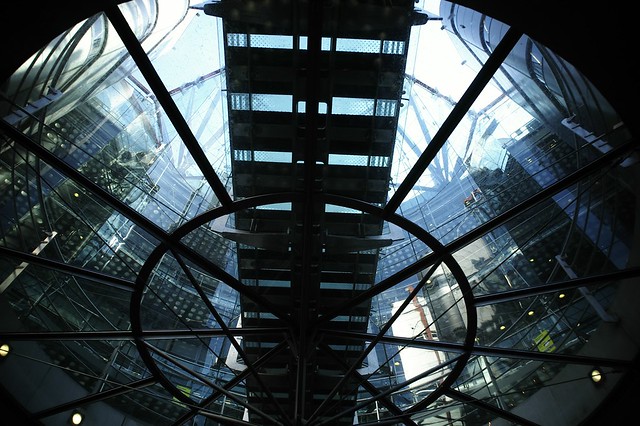
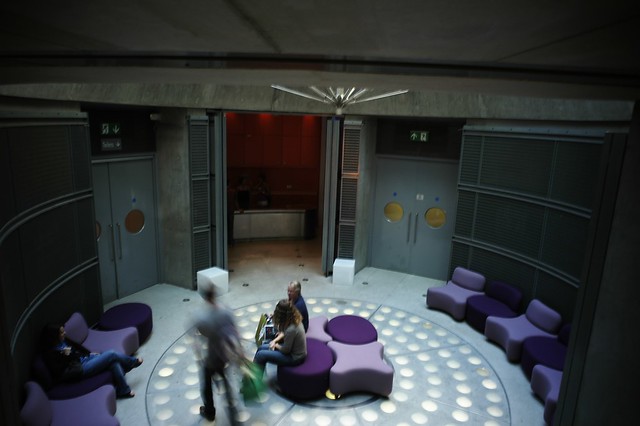
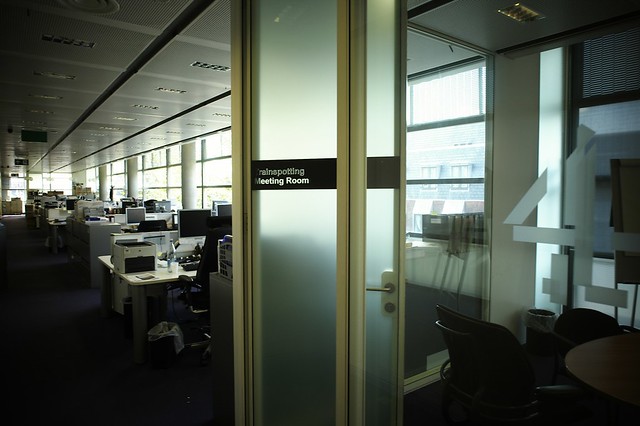
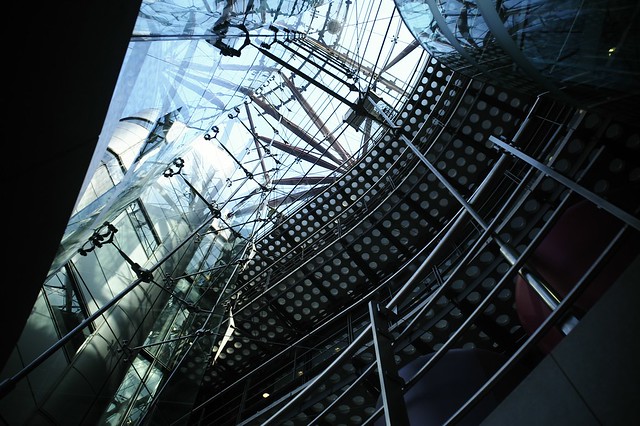
Jumat, 29 Januari 2010
Langganan:
Postingan (Atom)




as-Roma.jpg)
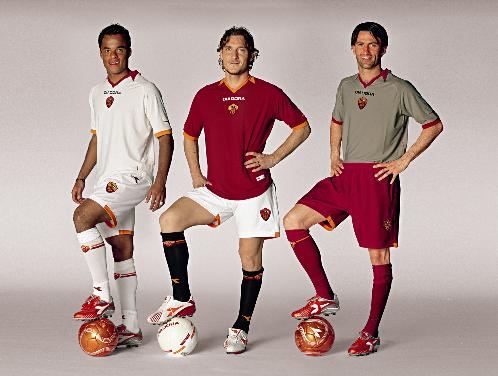






 roger clemens
roger clemens

.jpg)

